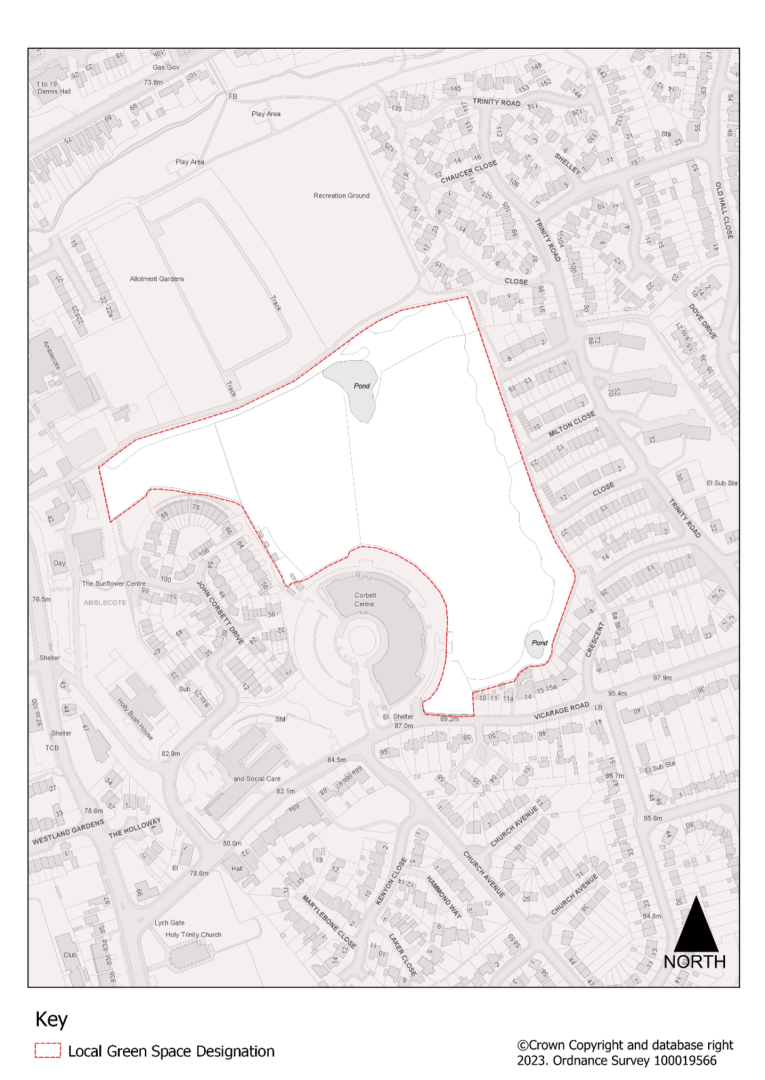Part Two: Centres and Site Allocations (Regulation 19)
9. Local Green Space
Local Green Space Designations
9.1 A Local Green Space designation is a way to provide special protection for green areas of particular importance to local communities. The Council has designated an area of green space for special protection, as outlined in the policy table below. The Local Green Space has been put forward by the local community, with a strong evidence base, due to its local importance. The area has been identified on the Proposals Map.
Policy DLPLGS1 Corbett Meadow Local Green Space View responses
- The area shown on the Proposals Map is allocated as Corbett Meadow Local Green Space. In line with national policy the site will be protected from inappropriate development, unless there are very special circumstances that outweigh the harm to the site.
- The views of the local community will also need to be taken into account when considering any development proposals on the site.
- Designation of land as Local Green Space is set out in the NPPF, allowing communities to identify and protect green areas of particular importance to them. It has been demonstrated that Corbett Meadow meets the criteria set out the NPPF. The site of the meadow was purchased by local philanthropist John Corbett in 1892 to provide a hospital and the gardens and public grounds were to be used for the purposes of a public park. The site supports a variety of wildlife and is made up of flower-rich lowland meadow pasture, many wooded areas of veteran age and natural ponds.
Figure 9.1: Corbett Meadow Local Green Space
Justification
9.2 Corbett Meadow is former parkland for the 18th century house called 'The Hill', which from c.1893 became Corbett Hospital. The Georgian mansion was erected c.1724 by John Grove, a local glass master. In the mid-18th century, it was occupied by Thomas Rogers, also a glass master. In the 19th century it was purchased by John Corbett, known locally as 'The Salt King' who in 1891 presented the house to the Trustees of Amblecote Urban District Council, together with an endowment of £20,000 for its use as an 18-bed hospital. The house was converted and extended by the Architect/Builder Thomas Robinson in 1892-93 who also erected the gate lodge, a brick and half-timbered building with plaster relief of the Corbett crest and iron gates.
9.3 Whilst the principal House was demolished and its footprint subsequently developed c.2006, its associated parkland and trees still exist along with its gate lodge and iron entrance gates, both Locally Listed. The historic character and distinctiveness that this surviving landscape is derived from its past uses and its strong associations with people (now and through time) as well as from its existing visual features (two ponds, sweeping tracks of pasture, parkland trees, boundary treatments) and the spaces between.


